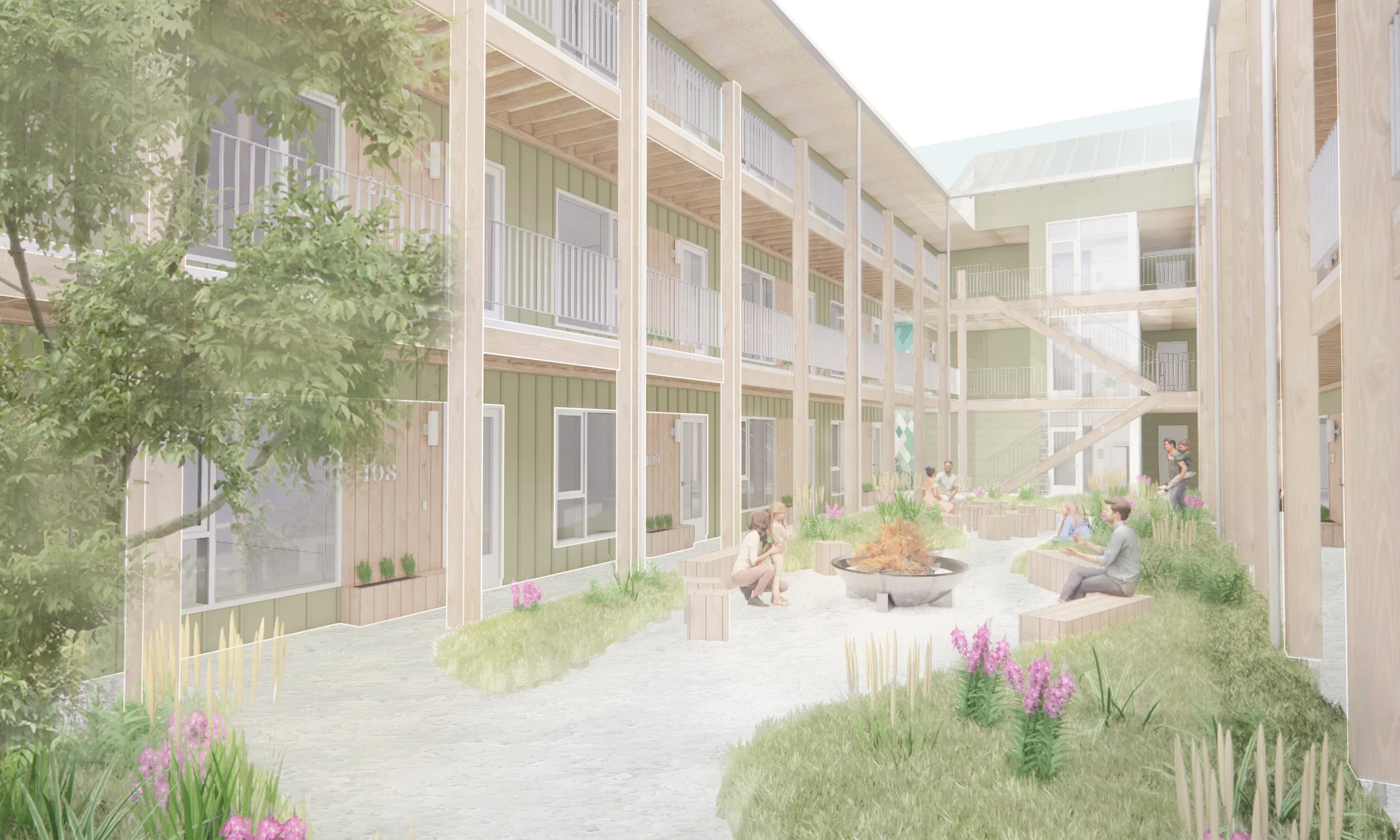The Project
The Town of Banff is developing a complex with 33 dwelling units in the heart of downtown Banff to provide affordable, for-purchase housing for eligible Banff National Park residents.
This development, called The Aster, is part of the Banff Housing Strategy to ensure those working in Banff are able to live in Banff.
The Banff Housing Corporation managed the building and sales of the dwellings.
All dwellings are sold out.
Qualified applicants were entered into a random lottery draw that placed them in numerical order for purchasing a dwelling, until all units were sold. First, applicants for the barrier-free units were selected, then first-time home buyers, then other buyers.
The Aster is named after a perennial wildflower frequently found in Banff National Park.
The building will be a u-shape at 340 Banff Avenue
It will include 33 dwellings of various sizes
Floor plans and layouts include one, two and three bedrooms, 10 lofted dwellings and 2 accessible
All dwellings are for sale through the Banff Housing Corporation
The central courtyard and rooftop patio ensure the building not only fits into the neighbourhood but fosters a sense of community for the residents
Design Features
Incorporates space saving solutions like a gear wall, clever storage options, in-suite laundry
There is a proposed total of 45 parking stalls of underground parking
Internal elevator to access all levels
Rooftop patio includes a heritage cabin that can be used as a multipurpose space for residents
Every unit has a private balcony
Incorporates environmental initiatives that make the building more efficient and sustainable, including solar rooftop
Secure underground parking and indoor bike parking
Will be built to LEED Silver specifications
Occupancy
Occupancy is scheduled for Winter 2023
